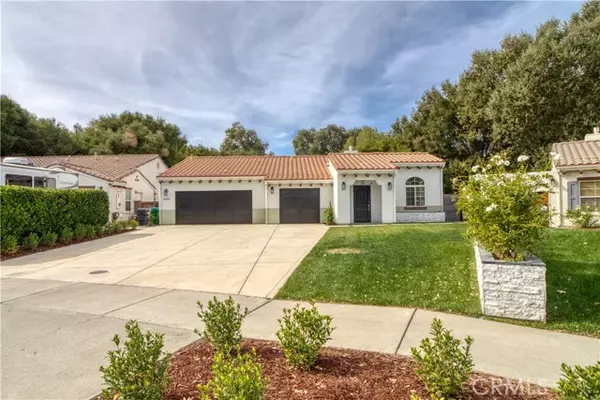REQUEST A TOUR If you would like to see this home without being there in person, select the "Virtual Tour" option and your agent will contact you to discuss available opportunities.
In-PersonVirtual Tour

Listed by Hal Sweasey • Keller Williams Realty Central Coast
$ 879,000
Est. payment | /mo
4 Beds
2 Baths
2,114 SqFt
$ 879,000
Est. payment | /mo
4 Beds
2 Baths
2,114 SqFt
Key Details
Property Type Single Family Home
Sub Type Detached
Listing Status Active Under Contract
Purchase Type For Sale
Square Footage 2,114 sqft
Price per Sqft $415
MLS Listing ID CRSC24226079
Bedrooms 4
Full Baths 2
HOA Y/N No
Originating Board Datashare California Regional
Year Built 2006
Lot Size 8,088 Sqft
Property Description
Welcome to your immaculate, move-in-ready 4-bedroom, 2-bath home with 2,114 sq ft of stylish living space, nestled within the highly desirable community of The Colony at Apple Valley. This home boasts a formal living room, dining room, along with a spacious family room featuring a cozy fireplace that opens directly to the back patio, ideal for entertaining. Equipped with complete LED lighting throughout, controlled by a home automation system, as well as a distributed audio system providing music in the living room, dining room, family room, primary bedroom and the rear patio. The well-appointed kitchen includes a breakfast bar, a sunny breakfast nook, and flows seamlessly into the family room for easy gatherings. The primary suite is a true retreat, complete with an ensuite bath featuring a soaking tub, shower enclosure, and sliding glass door access to the backyard oasis. Three additional bedrooms share a full hallway bath, conveniently located near the laundry room and leading to the attached 3-car garage. Outside, you’ll find an entertainer’s dream backing up to the 5.5 acre common area including walking trails and a community park, the beautifully tiled patio is surrounded by trees creating a private oasis, complete with a custom fireplace, new pergola, a spa and the beg
Location
State CA
County San Luis Obispo
Interior
Heating Forced Air
Cooling Central Air
Flooring Tile, Carpet
Fireplaces Type Family Room, Gas, Other
Fireplace Yes
Appliance Dishwasher, Double Oven, Gas Range, Microwave
Laundry Laundry Room
Exterior
Garage Spaces 3.0
Pool Above Ground, Spa, None
View Trees/Woods, Other
Private Pool false
Building
Lot Description Cul-De-Sac
Story 1
Schools
School District Atascadero Unified

© 2024 BEAR, CCAR, bridgeMLS. This information is deemed reliable but not verified or guaranteed. This information is being provided by the Bay East MLS or Contra Costa MLS or bridgeMLS. The listings presented here may or may not be listed by the Broker/Agent operating this website.







