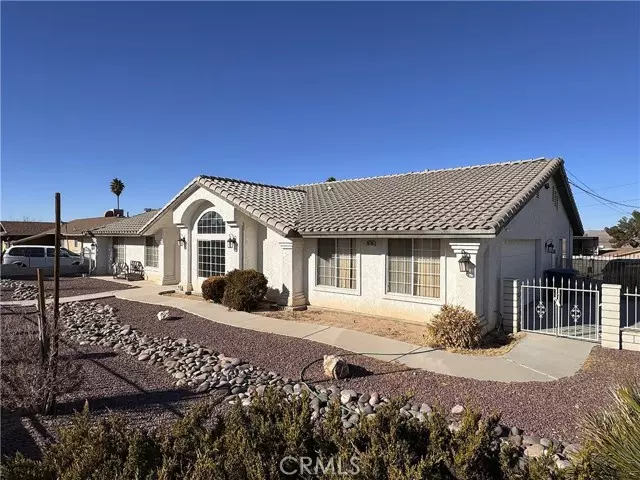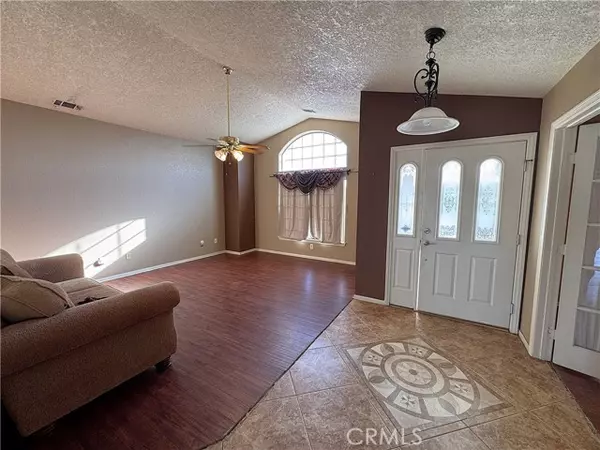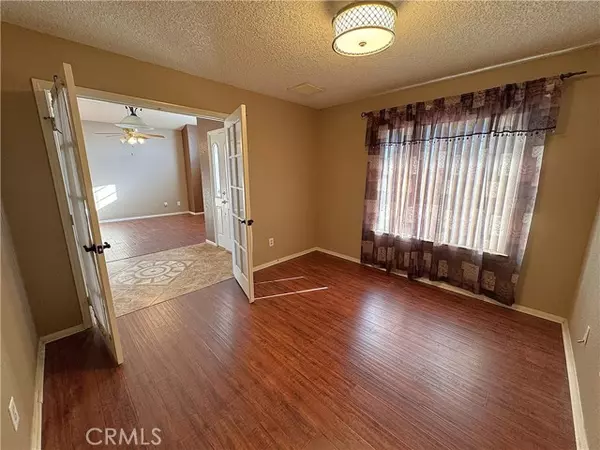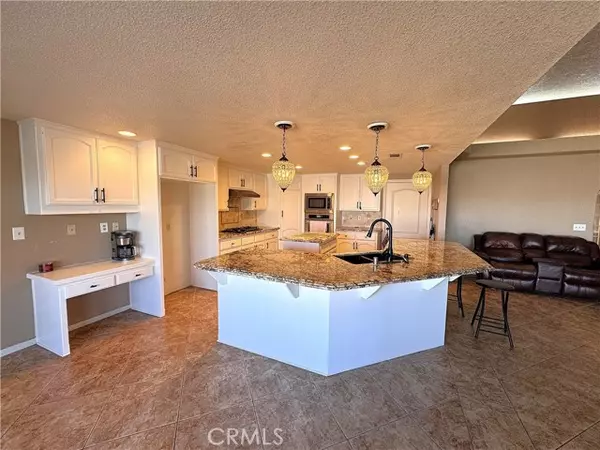REQUEST A TOUR If you would like to see this home without being there in person, select the "Virtual Tour" option and your agent will contact you to discuss available opportunities.
In-PersonVirtual Tour

Listed by Christine Schendel-Jean • Coldwell Banker Home Source
$ 485,000
Est. payment | /mo
3 Beds
2 Baths
2,501 SqFt
$ 485,000
Est. payment | /mo
3 Beds
2 Baths
2,501 SqFt
Key Details
Property Type Single Family Home
Sub Type Detached
Listing Status Active
Purchase Type For Sale
Square Footage 2,501 sqft
Price per Sqft $193
MLS Listing ID CRHD24248676
Bedrooms 3
Full Baths 2
HOA Y/N No
Originating Board Datashare California Regional
Year Built 1999
Lot Size 0.300 Acres
Property Description
Welcome to this stunning 2,501 sq. ft. home perfectly situated on a desirable corner lot. Enclosed by a combination of wrought iron and brick fencing, this property offers privacy and curb appeal. The backyard is a versatile haven, boasting a brick fence with a wrought iron gate that allows for additional parking options. Inside, the home features 3 spacious bedrooms, 2 full bathrooms, and a thoughtfully designed floor plan. The family room provides a welcoming space to relax, while the office offers flexibility and can easily be converted into a 4th bedroom. The kitchen is a chef’s dream with granite countertops, a center island, and a walk-in pantry. Convenient indoor laundry has its own dedicated room for added functionality. The primary bedroom is a serene retreat, offering a walk-in closet and sliding glass doors that lead to the backyard. Its private bathroom is complete with a luxurious soaking tub and a custom walk-in shower. Step outside to enjoy the expansive covered patio, perfect for entertaining or relaxing. A separate oversized gazebo provides an additional gathering space, while the large concrete pad and drive-through gate ensure convenience and practicality for extra parking. This home is a true gem, combining comfort, functionality, and style in one exceptiona
Location
State CA
County San Bernardino
Interior
Heating Central, Fireplace(s)
Cooling Central Air, Evaporative Cooling
Flooring Tile, Carpet
Fireplaces Type Living Room
Fireplace Yes
Laundry 220 Volt Outlet, Laundry Room, Inside
Exterior
Garage Spaces 2.0
Pool None
View Mountain(s), Other
Private Pool false
Building
Lot Description Corner Lot, Street Light(s)
Story 1
Water Public
Architectural Style Ranch
Schools
School District Barstow Unified

© 2024 BEAR, CCAR, bridgeMLS. This information is deemed reliable but not verified or guaranteed. This information is being provided by the Bay East MLS or Contra Costa MLS or bridgeMLS. The listings presented here may or may not be listed by the Broker/Agent operating this website.







