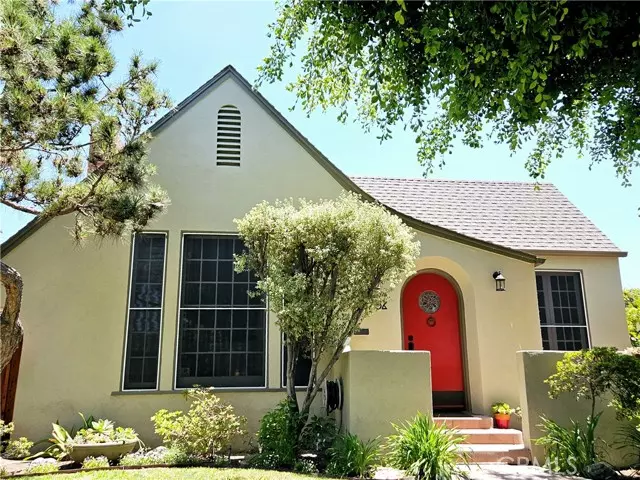Bought with Julie Spisak • The Westwood Real Estate Group
$1,154,000
$1,184,000
2.5%For more information regarding the value of a property, please contact us for a free consultation.
3 Beds
2 Baths
1,650 SqFt
SOLD DATE : 10/28/2024
Key Details
Sold Price $1,154,000
Property Type Single Family Home
Sub Type Detached
Listing Status Sold
Purchase Type For Sale
Square Footage 1,650 sqft
Price per Sqft $699
MLS Listing ID CRPW24155925
Sold Date 10/28/24
Bedrooms 3
Full Baths 2
HOA Y/N No
Originating Board Datashare California Regional
Year Built 1930
Lot Size 6,420 Sqft
Property Description
Discover the charm of this historic bungalow in Cal Heights, featuring a spacious chef’s kitchen and numerous original period details. Enter through the distinctive rounded red door into a living room with a 15-foot barrel ceiling, a wood-burning period fireplace with an art deco grille, and original wood-framed windows. The formal dining room, adorned with original French doors and coved plaster ceilings, seamlessly connects to the living room and kitchen. The remodeled kitchen boasts a large chef’s island, oak cabinetry, ample storage, and modern appliances, including a Viking 6-burner stove, a newer fridge, and a dishwasher. French doors in the kitchen open to an outdoor deck, perfect for entertaining. The kitchen is completed with a glass tile backsplash, Corian countertops, and stainless steel fixtures. All three bedrooms feature original oak hardwood floors, ceiling fans, and dual-pane windows. The first bedroom, currently used as an office, includes knotty pine cabinetry and a desk. The primary suite offers large closets, a seating area, and an en-suite bathroom with dual sinks, a rainfall showerhead, and a spa tub. A half bathroom with period details is located in the hallway near the first two bedrooms, along with a stand-alone shower room. The backyard is designed f
Location
State CA
County Los Angeles
Interior
Heating Floor Furnace
Cooling Ceiling Fan(s), None
Flooring Tile, Wood
Fireplaces Type Living Room, Wood Burning
Fireplace Yes
Window Features Double Pane Windows,Skylight(s)
Appliance Dishwasher, Disposal, Gas Range
Laundry Dryer, Gas Dryer Hookup, In Garage, Washer, Other
Exterior
Garage Spaces 2.0
Pool None
View None
Private Pool false
Building
Lot Description Other
Story 1
Foundation Raised
Water Public
Architectural Style Bungalow
Schools
School District Long Beach Unified
Read Less Info
Want to know what your home might be worth? Contact us for a FREE valuation!

Our team is ready to help you sell your home for the highest possible price ASAP

© 2025 BEAR, CCAR, bridgeMLS. This information is deemed reliable but not verified or guaranteed. This information is being provided by the Bay East MLS or Contra Costa MLS or bridgeMLS. The listings presented here may or may not be listed by the Broker/Agent operating this website.

